Menu
Explore how Augmented Reality can transform architectural visualization, blending virtual designs into real-world spaces. Request a demo today!
Augmented Reality offers immersive experiences, boosts decision-making, and increases engagement for marketing, sales, and stakeholder presentations.
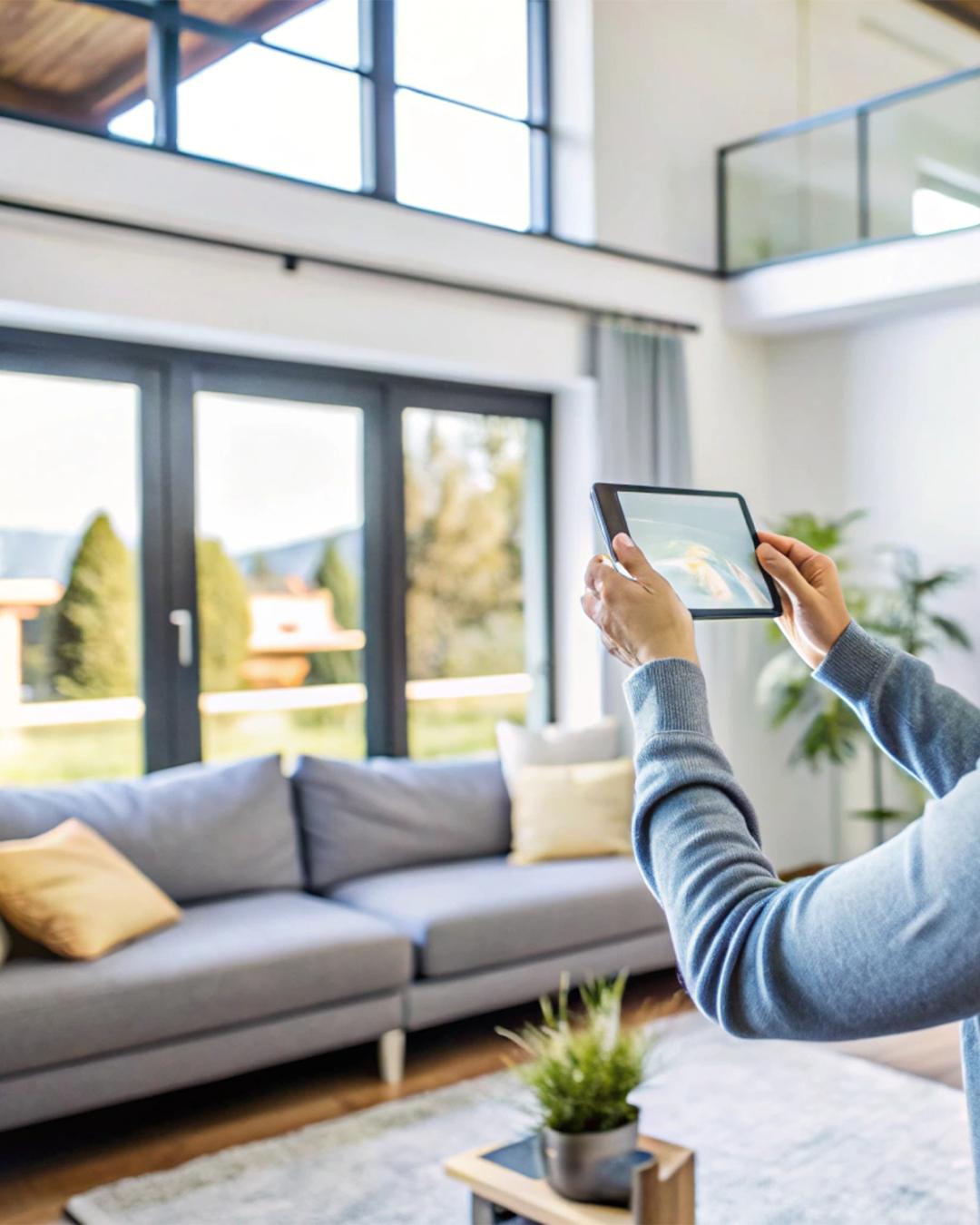
AR allows stakeholders to view digital designs in real-world settings, offering a more accurate understanding of scale, materials, and layout.
Clients and project teams can make faster, more informed decisions by seeing how designs interact with their real environment.
AR provides an interactive experience, making it easier to capture the attention of investors, clients, and potential buyers during presentations.
AR helps identify design flaws early, enabling real-time modifications, which reduces the need for costly changes during construction.
Augmented Reality (AR) is revolutionizing architectural projects by offering an immersive, interactive way to visualize designs in real-world environments. With AR, architects, developers, and clients can overlay digital 3D models onto physical spaces, allowing them to experience a project before it’s built. This technology helps stakeholders understand the scale, layout, and materials in a more intuitive manner, leading to more informed decisions and faster approvals.
AR also enhances client presentations and marketing efforts by providing dynamic, engaging experiences. From virtual walkthroughs of residential properties to real-time adjustments of commercial spaces, AR allows users to interact with and explore architectural designs like never before. This innovation not only improves communication but also reduces costly revisions during the construction process by identifying potential issues early.

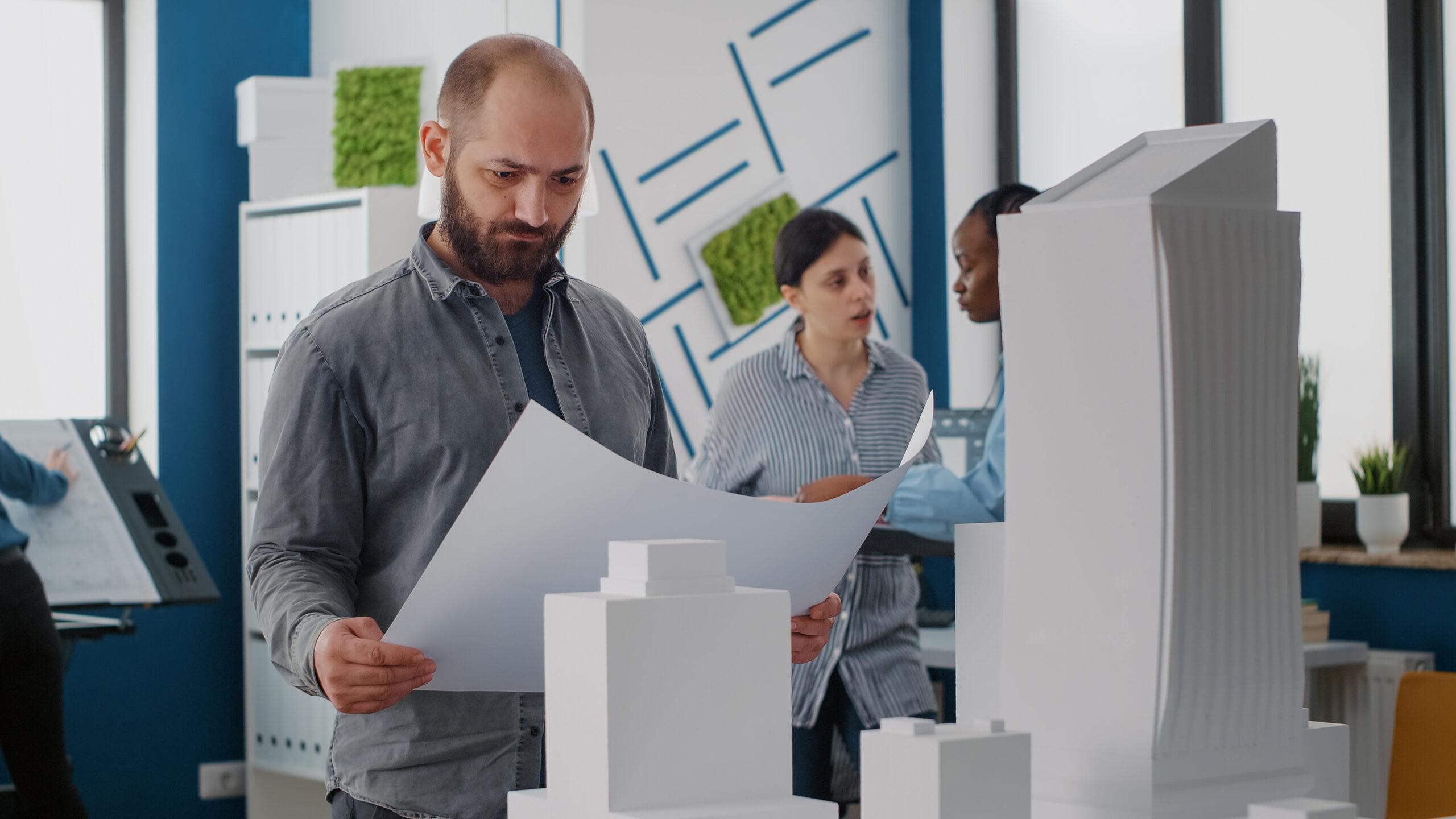
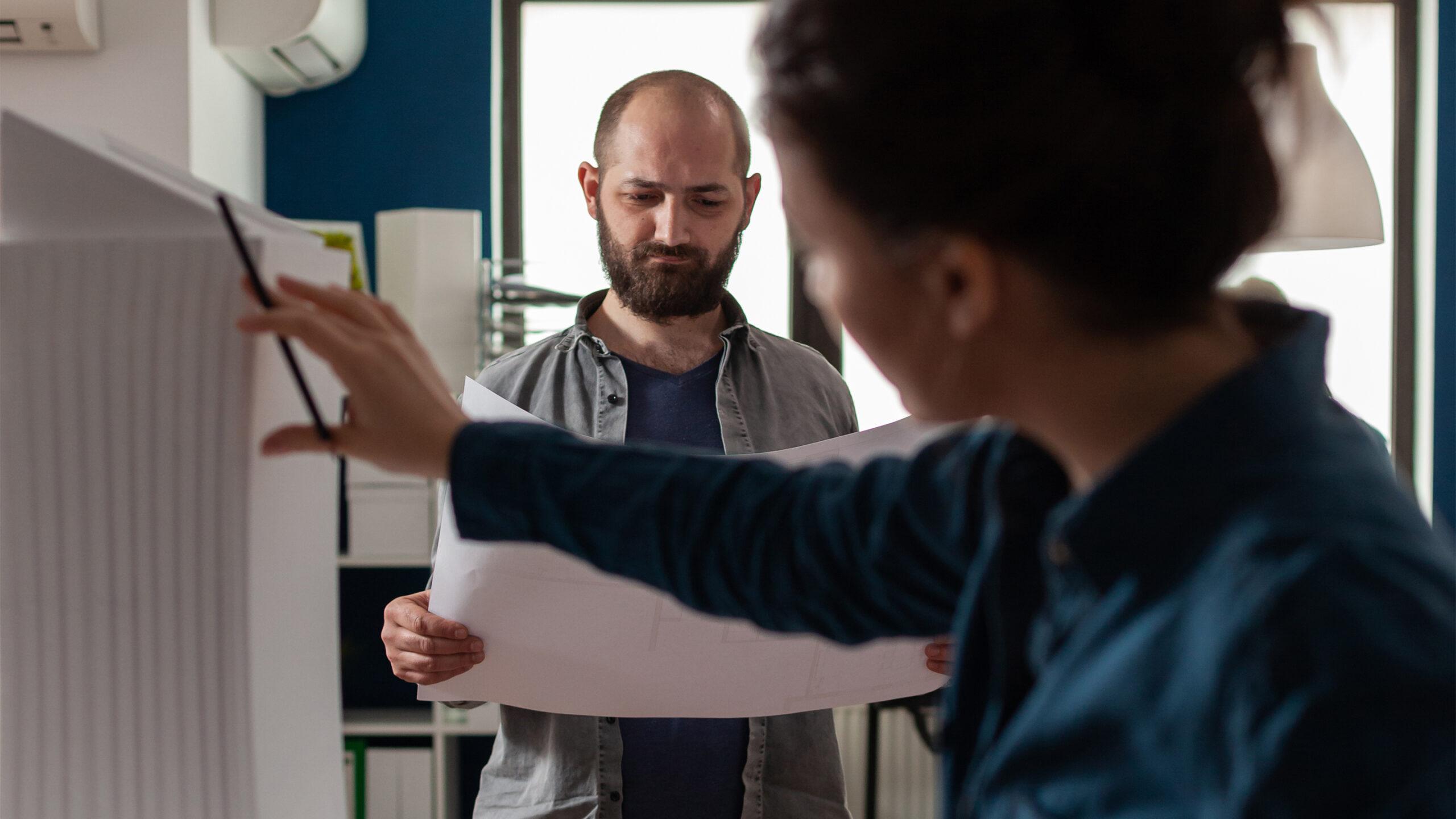
Explore common questions about AR implementation, devices required, timelines, and costs, helping you understand the full potential of AR.
Answer: AR integrates digital elements into the physical world using smartphones or AR glasses. In architecture, AR allows stakeholders to visualize 3D models of designs in real-world settings, providing an immersive experience.
AR can overlay designs on real spaces, create virtual tours, and enhance marketing presentations for real estate and developers.
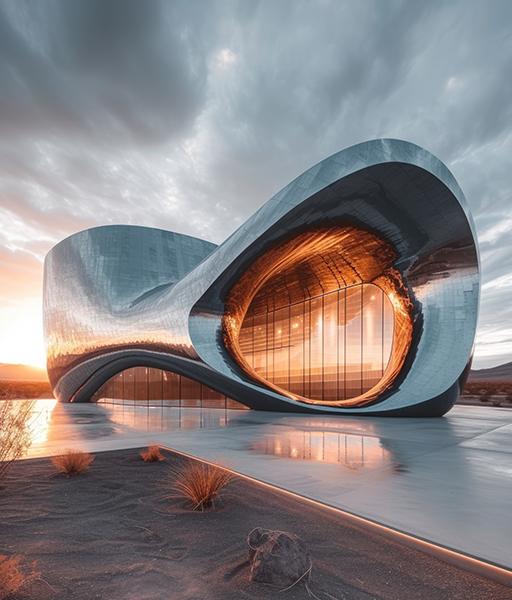
Photorealistic architectural visuals for residential, commercial, and urban planning projects.
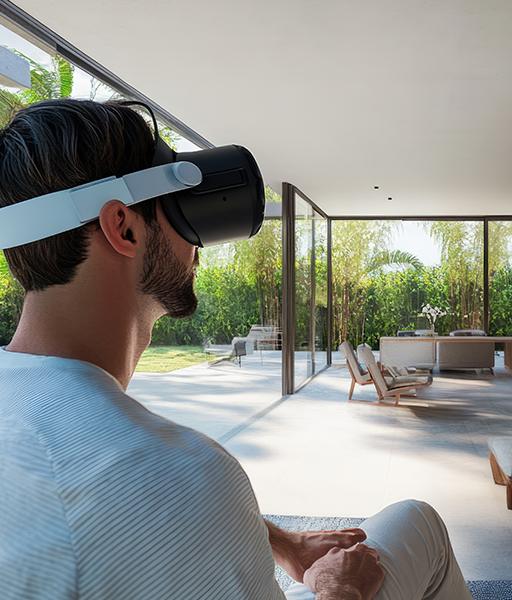
Immersive, interactive tours that allow clients to explore spaces in a virtual environment.
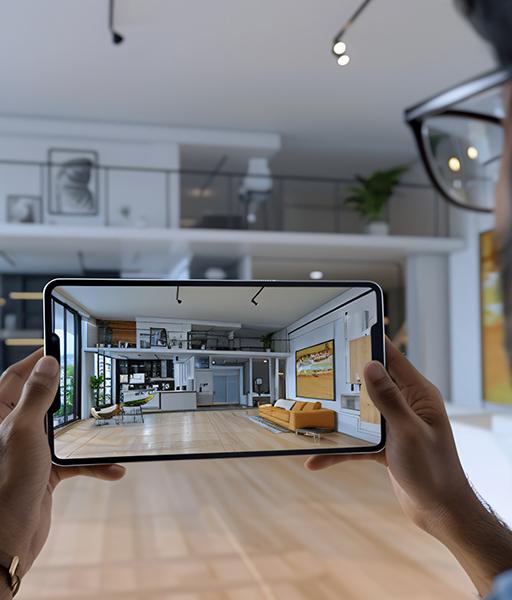
Enhance physical spaces or printed materials with 3D visual overlays.
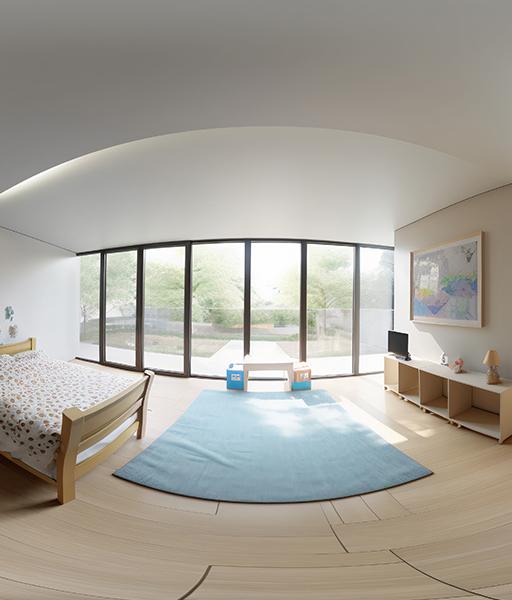
Our designer creates a 3D model and collaborates with your team to provide interactive walkthroughs, highlighting key areas.

Photorealistic architectural visuals for residential, commercial, and urban planning projects.
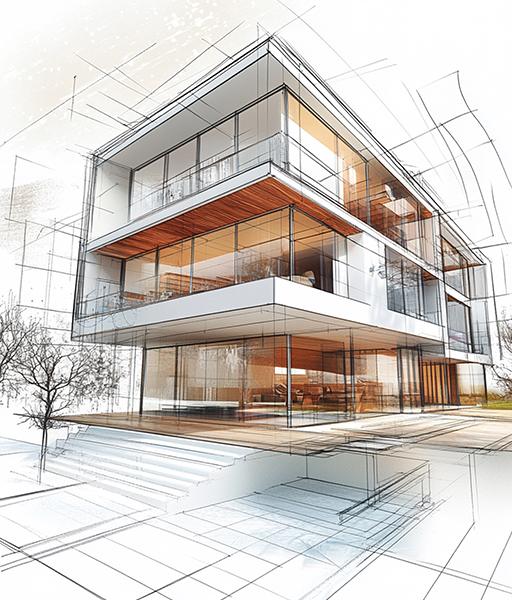
Dynamic video walkthroughs showing the flow of architectural designs.

Enhance physical spaces or printed materials with 3D visual overlays.

Our designer creates a 3D model and collaborates with your team to provide interactive walkthroughs, highlighting key areas.

Immersive, interactive tours that allow clients to explore spaces in a virtual environment.
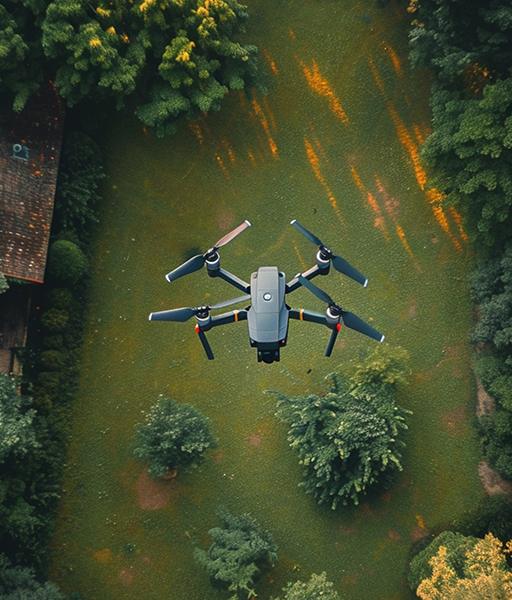
Integrating site-specific aerial views with 3D models for a complete context-based experience.
We’re proud to work with some of the most forward-thinking companies and developers in the industry. Explore the names behind our success and see how our visualization solutions are making an impact.


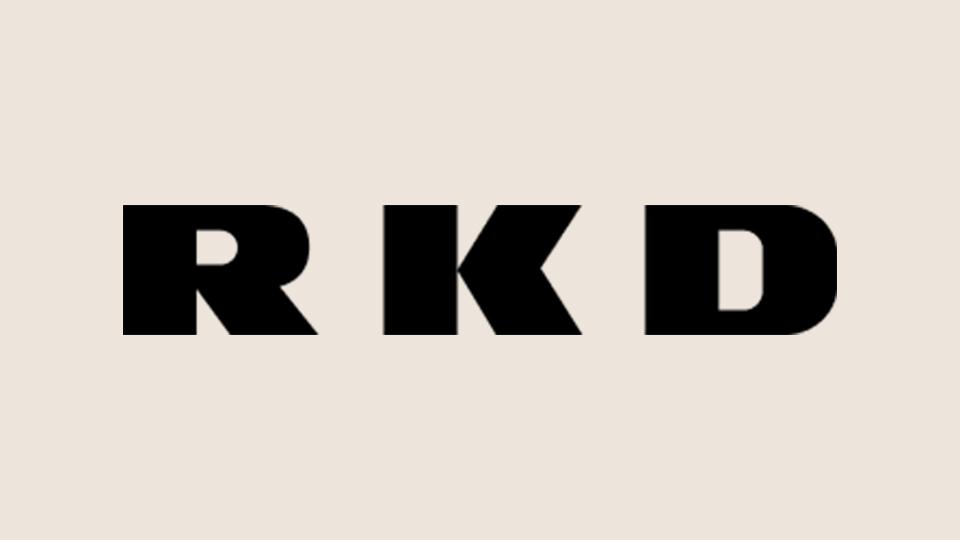


Our clients trust us to deliver exceptional visualization services that exceed their expectations. Hear directly from those we’ve partnered with and discover why we are the go-to choice for 3D rendering and architectural marketing.
An amazing team to work with, we don’t need to worry about anything
~ Hannah Townsend
An amazing team to work with, we don’t need to worry about anything
~ Damian Thornton
An amazing team to work with, we don’t need to worry about anything
~ Roy Salazar
Reach out to us for a personalized consultation or a quick quote. We’re here to discuss your needs, offer guidance, and create the perfect visualization solution for your project. Contact us today!

Photorealistic architectural visuals for residential, commercial, and urban planning projects.

Dynamic video walkthroughs showing the flow of architectural designs.

Enhance physical spaces or printed materials with 3D visual overlays.

Our designer creates a 3D model and collaborates with your team to provide interactive walkthroughs, highlighting key areas.

Access essential links to learn more about our services, explore our portfolio, or get in touch. Follow us on social media to stay updated on our latest projects and innovations.
Copyright by i1-Visualization